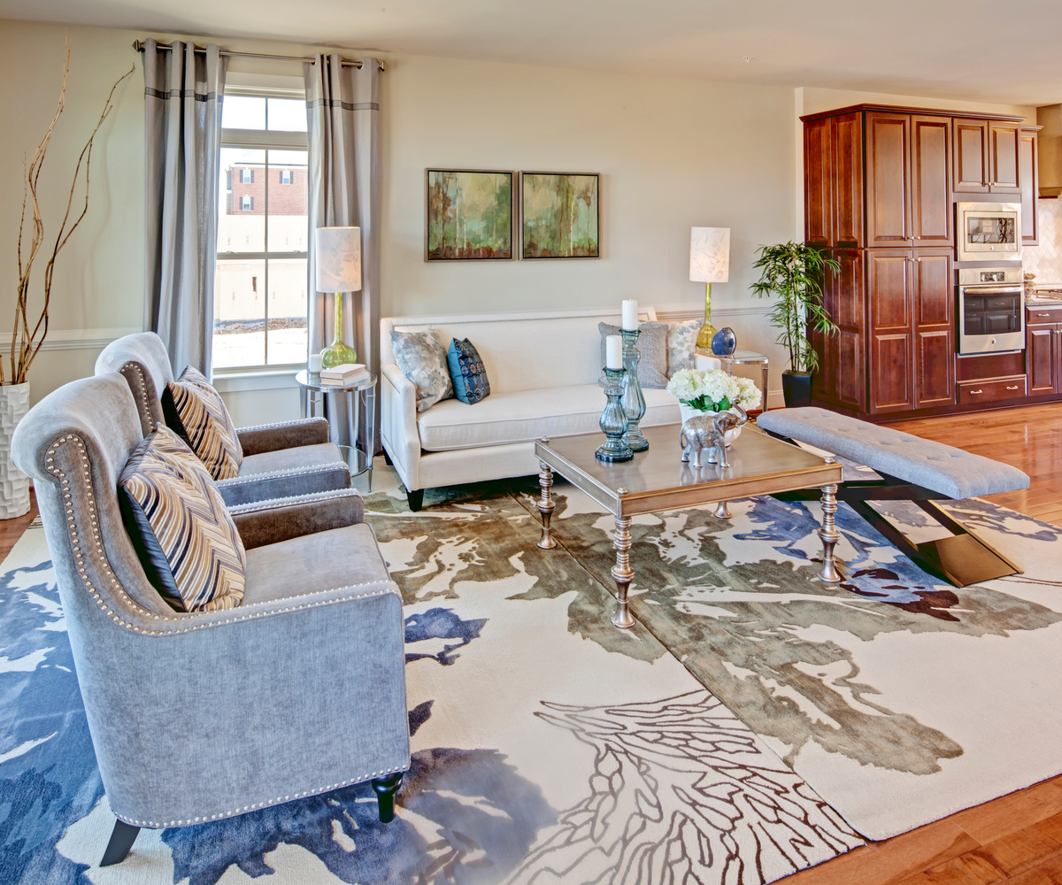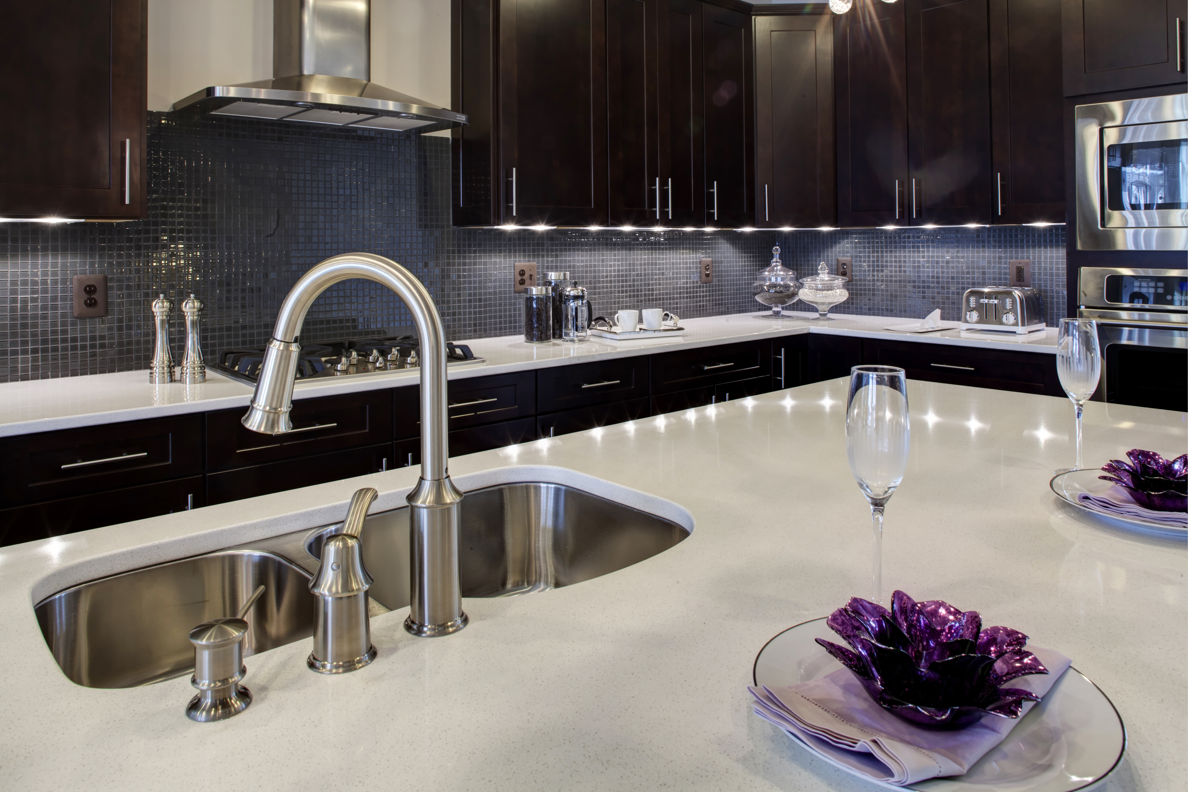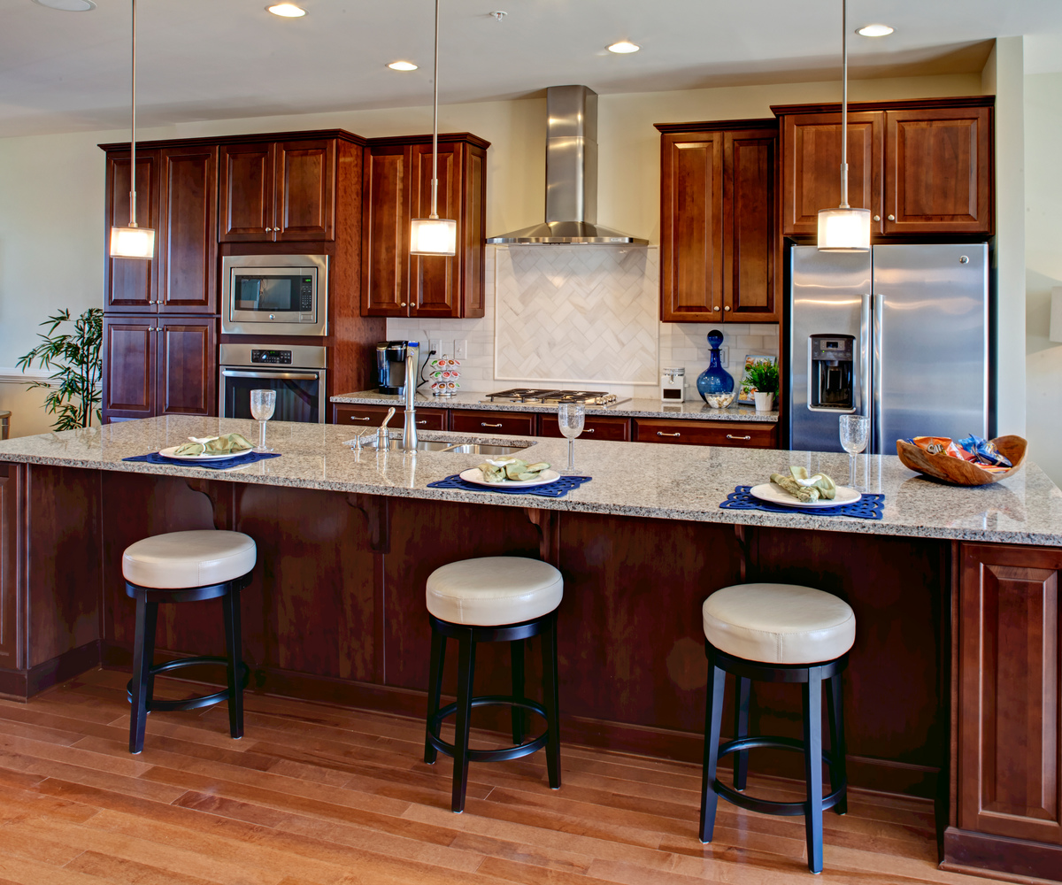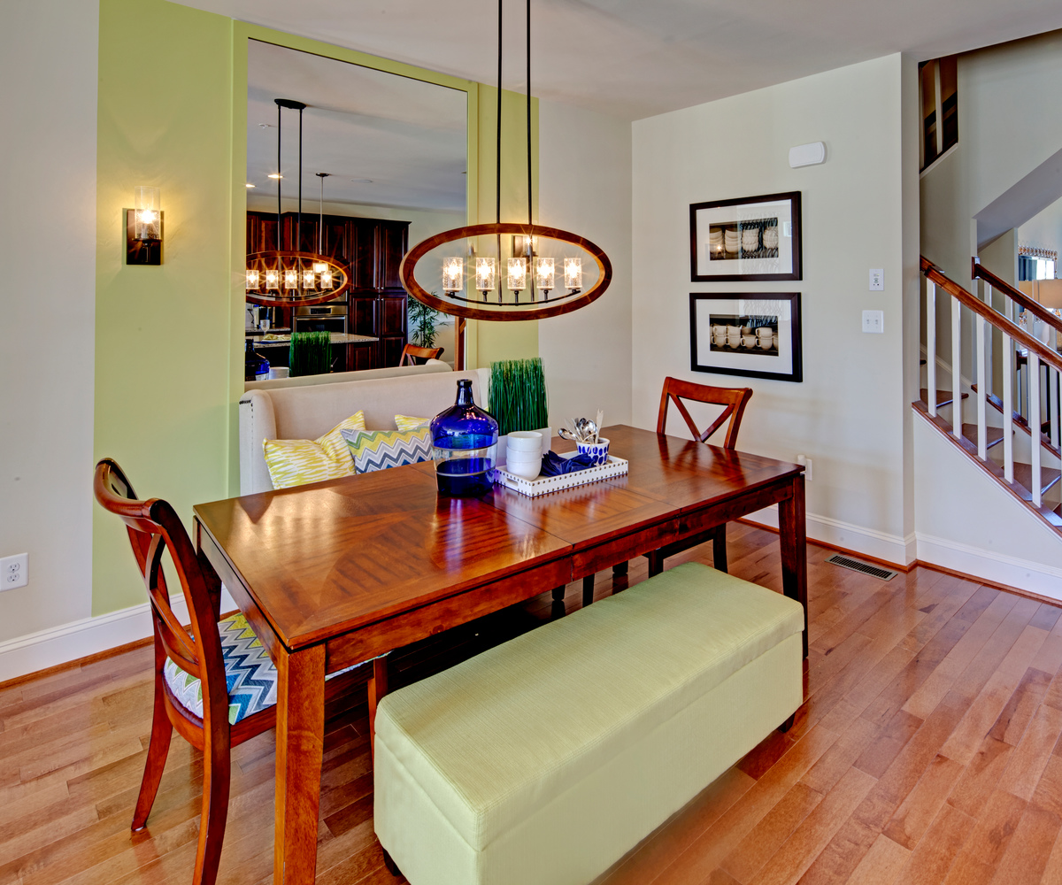This page is devoted to some pictures and videos about the John Jacob Astor, so you can get a better idea of the floorplan, and why we fell in love with this house! Of course model homes are masterfully staged and I'm not delusional enough to think that our house will look anything like the models, but the floorplan, the location, and the quality of NVH is what sold us on this particular model.
You can see the full photo tour at: http://www.nvhomes.com/neighborhoods/md/frederick/frederick/villages-of-urbana-towns/john-jacob-astor
Youtube video here:
 |
| It's hard to tell which is the living area and which is the family room. The floorplan is open concept. We'll just call this "Living Space #1" |
 |
| Here's the second "living" space, with the fireplace. This is also a very good shot of the wood flooring we decided to go with. We just wanted a classic oak this time around. |
These final two pics are not part of the Astor model home communities. They are both from NVHomes communities though, and I included them to showcase the white quartz countertops we chose, and the New Haven Painted Sone (grey) cabinets we picked, just to give you an idea of our color scheme and how we (hope) plan for the house to all come together.
 |






No comments:
Post a Comment